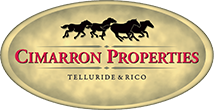Property Removed
The property you are looking for with MLS#: 39224 is no longer available.
Related Pages
515 W Depot Avenue, Telluride CO 81435
A harmonious fusion of contemporary and historic Telluride, Mears Station at Depot evokes the rich roots of its iconic train depot location while simultaneously embracing the comforts and style of mountain town modernity. Named after Otto Mears, the famous engineer responsible for many of the high mountain train routes surrounding Telluride, Mears Station pays homage to Telluride's history by integrating carefully curated natural wood, stone and bonderized steel inside and out. 5 bedrooms, top-floor living spaces and multi-function flex space are all expertly appointed. Designed by distinguished local architect, Kris Perpar, and built by the renowned Finbro Construction, these two townhomes are the final building in the West Depot block. Scheduled for completion in 2024....
A harmonious fusion of contemporary and historic Telluride, Mears Station at Depot evokes the rich roots of its iconic train depot location while simultaneously embracing the comforts and style of mountain town modernity. Named after Otto Mears, the famous engineer responsible for many of the high mountain train routes surrounding Telluride, Mears Station pays homage to Telluride's history by integrating carefully curated natural wood, stone and bonderized steel inside and out. 5 bedrooms, top-floor living spaces and multi-function flex space are all expertly appointed. Designed by distinguished local architect, Kris Perpar, and built by the renowned Finbro Construction, these two townhomes are the final building in the West Depot block. Scheduled for completion in 2024....
282 Mahoney Drive, Telluride CO 81435
Ideally located a short stroll to Lift 7, the idyllic San Miguel River Trail and 500+ acres of Valley Floor Open Space with groomed cross country ski trails. Double-loaded views affording western sunsets and eastern mountain vistas of the Telluride box canyon. One of very few residential projects in Telluride with a year-round, heated swimming pool, over-sized hot tub, and heated pool deck, all recently updated. A very spacious 2-bed, 2-bath with loft that can be utilized for additional sleeping quarters, private office or flex room is perfect for permanent single-family living or second home with significant rental potential, enhanced by the flexibility provided by the lower-level lock-off bedroom/bathroom. One of only 8 residences in the complex with a semi-private enclosed garage,...
Ideally located a short stroll to Lift 7, the idyllic San Miguel River Trail and 500+ acres of Valley Floor Open Space with groomed cross country ski trails. Double-loaded views affording western sunsets and eastern mountain vistas of the Telluride box canyon. One of very few residential projects in Telluride with a year-round, heated swimming pool, over-sized hot tub, and heated pool deck, all recently updated. A very spacious 2-bed, 2-bath with loft that can be utilized for additional sleeping quarters, private office or flex room is perfect for permanent single-family living or second home with significant rental potential, enhanced by the flexibility provided by the lower-level lock-off bedroom/bathroom. One of only 8 residences in the complex with a semi-private enclosed garage,...
228 Benchmark Drive, Mountain Village CO 81435
Featured in Architectural Digest for its exceptional design & interior spaces, this mountain Arts & Crafts-styled home offers a timelessly Telluride look & feel. Located trailside on two ski-in/ out lots, this 5-bdrm custom residence & attached caretakers quarters offers nearly 11,000 gross sq ft of usable area. With a series of warm spaces framed dramatically by scissor-trusses finished in hand-hewn quarter-sawn oak & mahogany, the floors, trim & paneling give the home a rich & enduring feel, while marble, copper & custom tiles give each bath their own distinctive feel. A top floor Master Suite will satisfy the most discerning tastes. Multiple decks & patios open to mature grounds & 4-car garage. Elevator, 2 ski rooms, 4 fireplaces, hot tub, gym, grill & green house...
Featured in Architectural Digest for its exceptional design & interior spaces, this mountain Arts & Crafts-styled home offers a timelessly Telluride look & feel. Located trailside on two ski-in/ out lots, this 5-bdrm custom residence & attached caretakers quarters offers nearly 11,000 gross sq ft of usable area. With a series of warm spaces framed dramatically by scissor-trusses finished in hand-hewn quarter-sawn oak & mahogany, the floors, trim & paneling give the home a rich & enduring feel, while marble, copper & custom tiles give each bath their own distinctive feel. A top floor Master Suite will satisfy the most discerning tastes. Multiple decks & patios open to mature grounds & 4-car garage. Elevator, 2 ski rooms, 4 fireplaces, hot tub, gym, grill & green house...
Can't find what you are looking for? Click here for help
